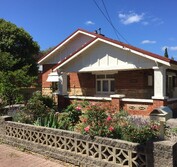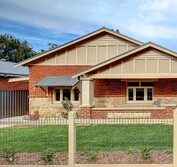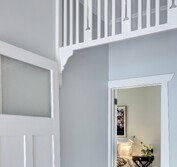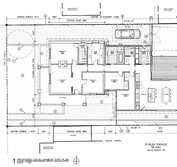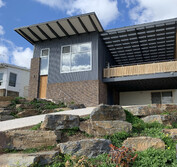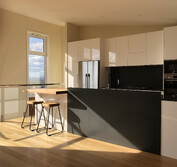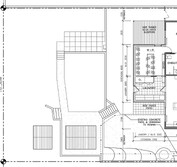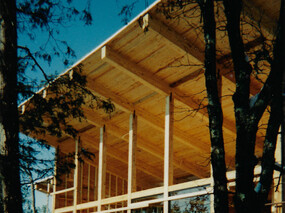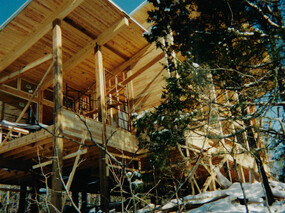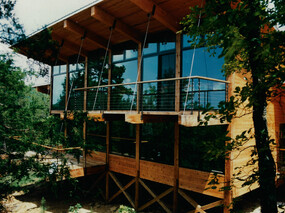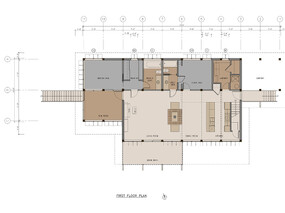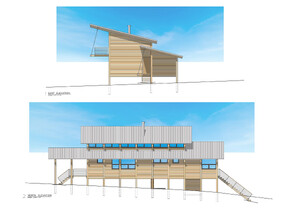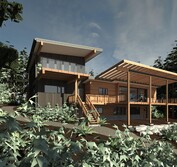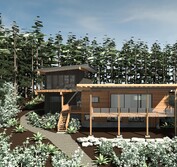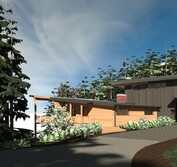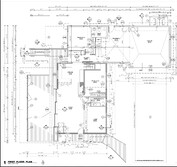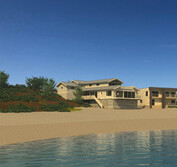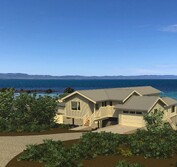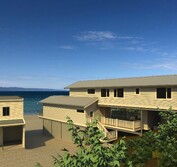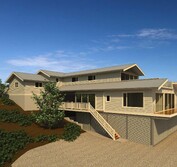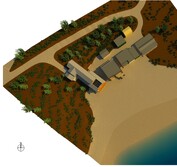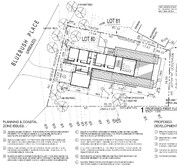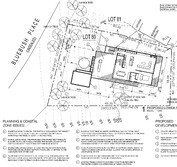William McMillan Architect
New Residential, Extension and Renovation Projects
Extension and Renovation:
Hawthorn, SA
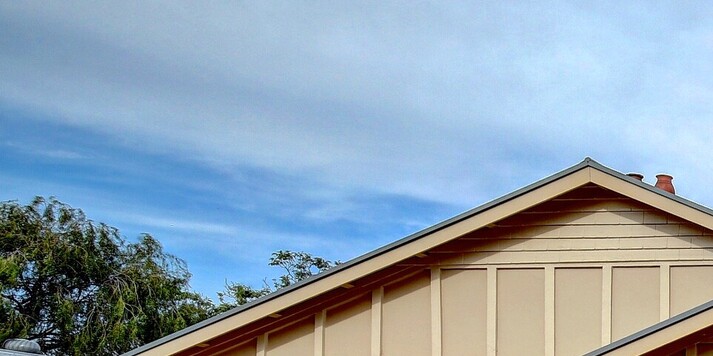
Extension and Renovation: Seacombe Heights, SA
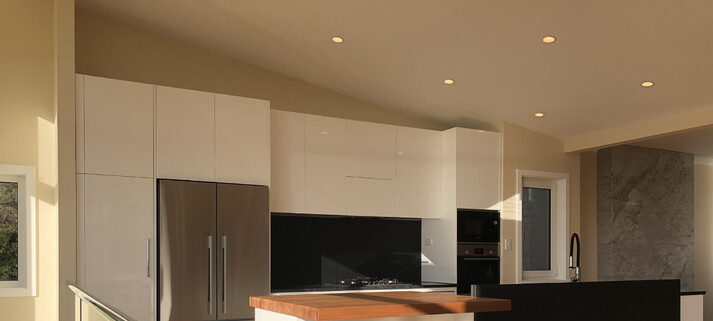
New Residential Design
Fairfield Bay, Arkansas, USA
The project comprises a two-bedroom, heavy timber framed house located within a resort retirement community in the woods. Sited with views to the Greer's Ferry Lake and Sugarloaf Mountain, the house incorporates local sustainable materials and the main living space features a passive solar design.
Site Selection for Passive Solar Design
The site is on a South facing bluff with views to a lake and mountain below. The lot to the immediate South of the building site was also purchased to ensure future uninterrupted views. This is the ideal orientation for the Northern Hemisphere, so the large living room windows with views can also function as a passive solar box.
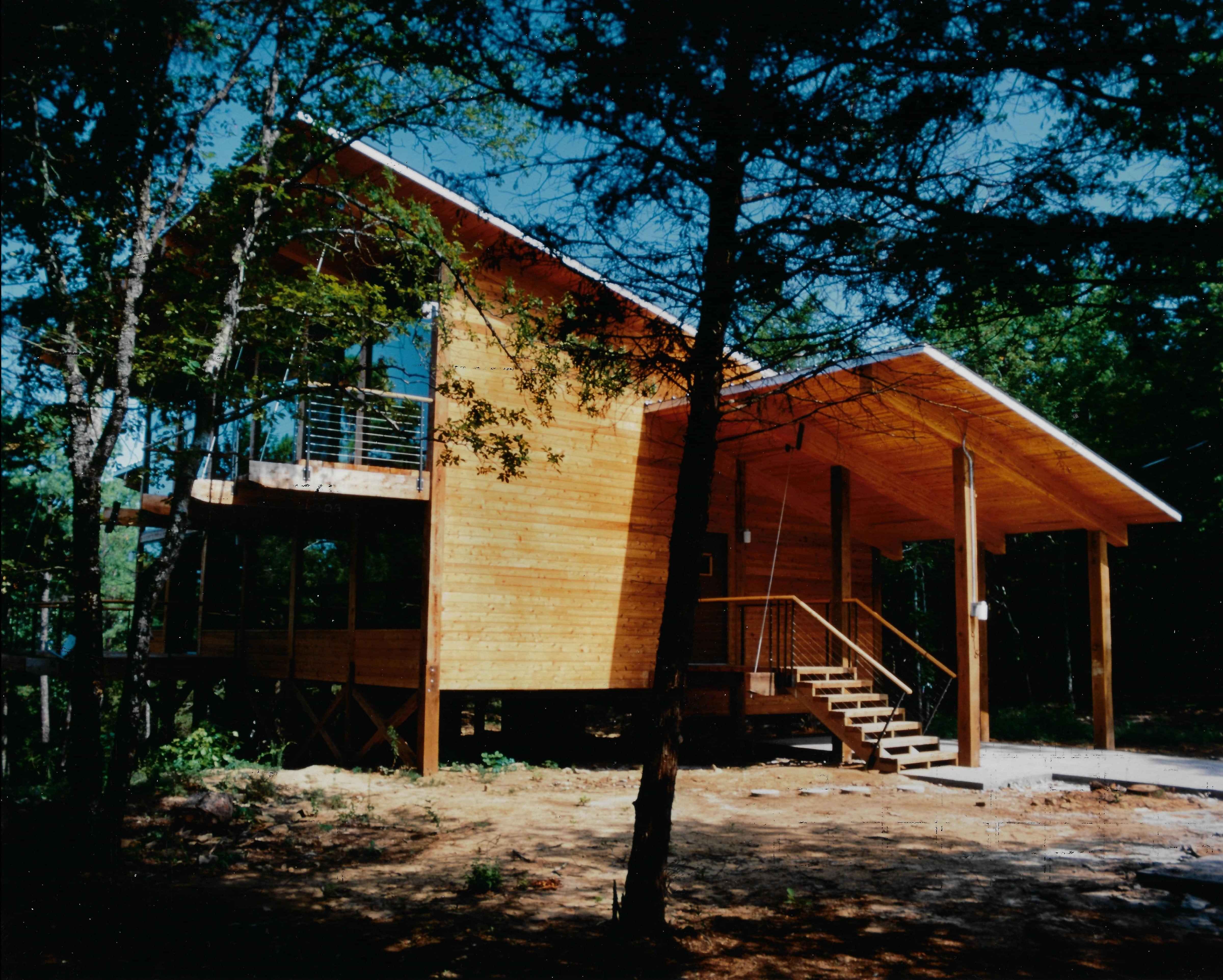
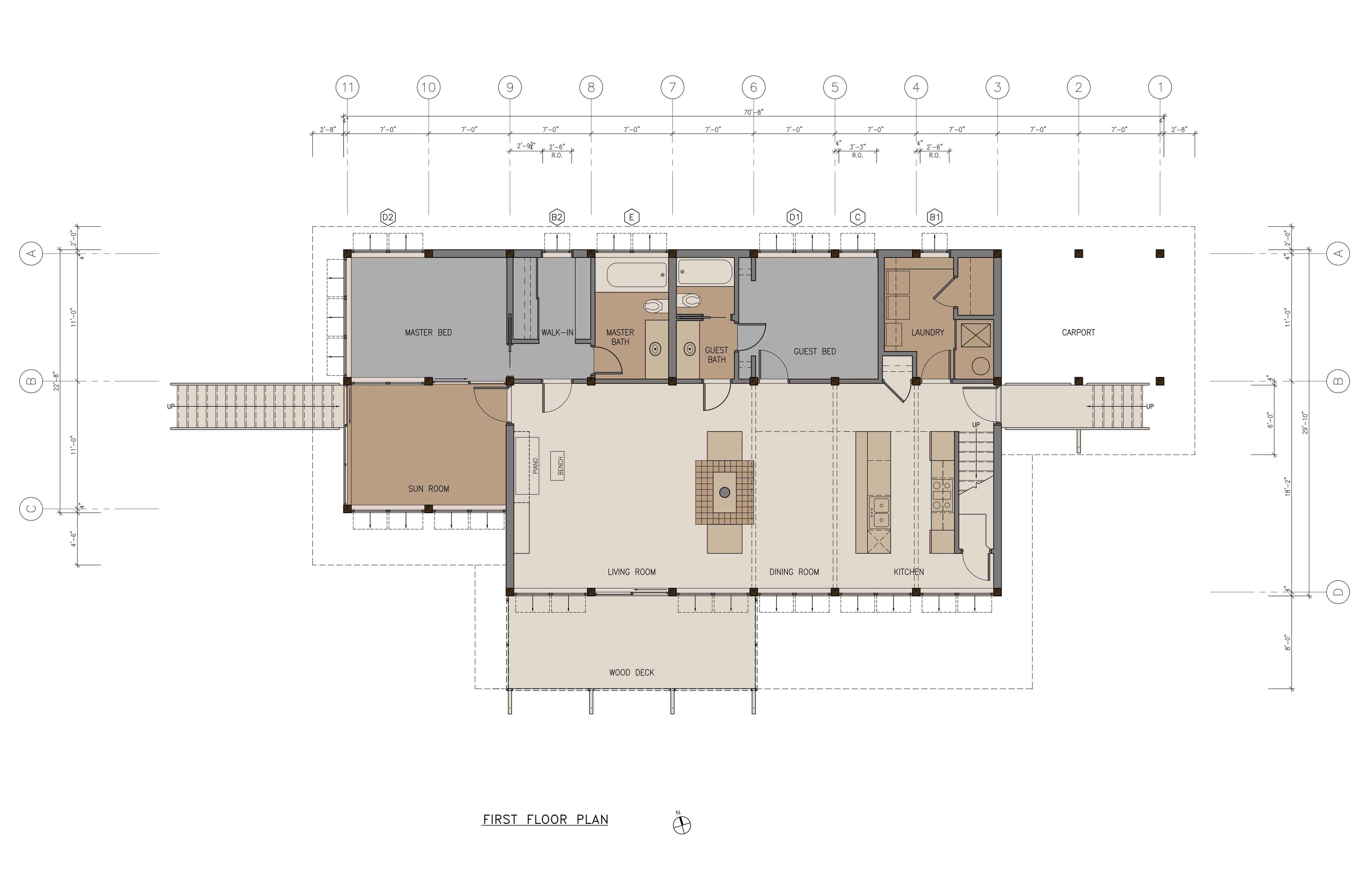
Modern Shotgun Style Plan
The plan is laid out in a simple modern style using a grid of 8" square cedar posts to delineate the spaces. The house is suspended above the hillside on these posts, reminiscent of a boat dock or pier. A large two-storey high open plan living space with mezzanine loft is surrounded by a lower bedroom and bathroom wing. Circulation through the house is in a straight line "Shotgun Plan", so if you fire a shotgun through the front door, it would go out the back without hitting anything.
Passive Solar & Sustainable Design
A two-storey high living space features a wall of South-facing windows framed within the heavy timber post and beam structure. The broad pitched roof overhang ensures that high summer sun is blocked while low winter sun is allowed inside. High window vents on opposite sides of the living space provide cross ventilation when needed. South facing decks are suspended from the cantilevered glu-lam roof beams with metal brackets and stainless steel aircraft cables. Stainless steel cables on the guardrails also allow for uninterrupted views. Heavy timber cross-bracing is installed between posts below floor level to provide lateral bracing for the window wall above. All of the timber and metal materials were locally sourced and the cedar siding was left to weather naturally.
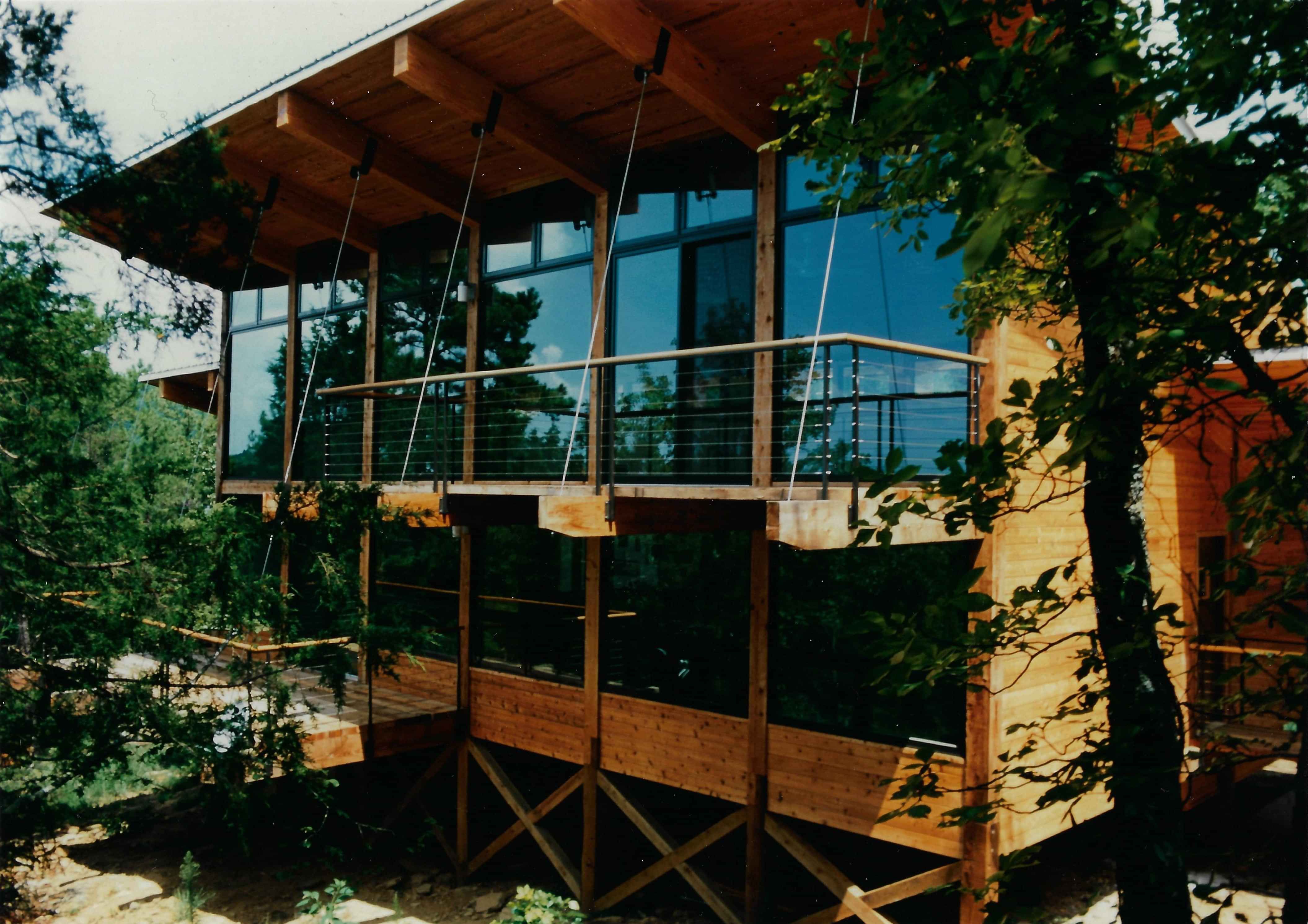
Extension and Renovation:
Silverdale, WA, USA
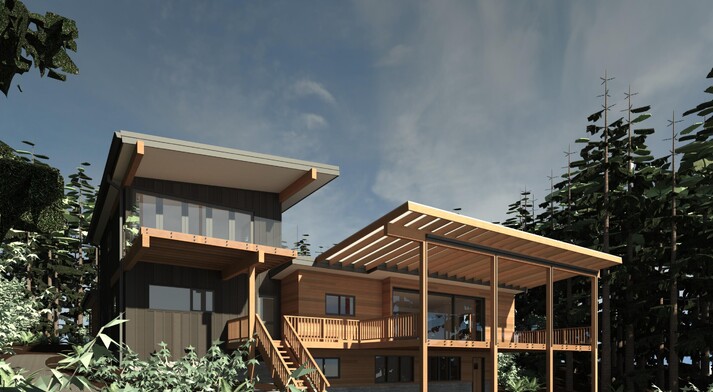
New Residential Design:
Douglas Point, SA

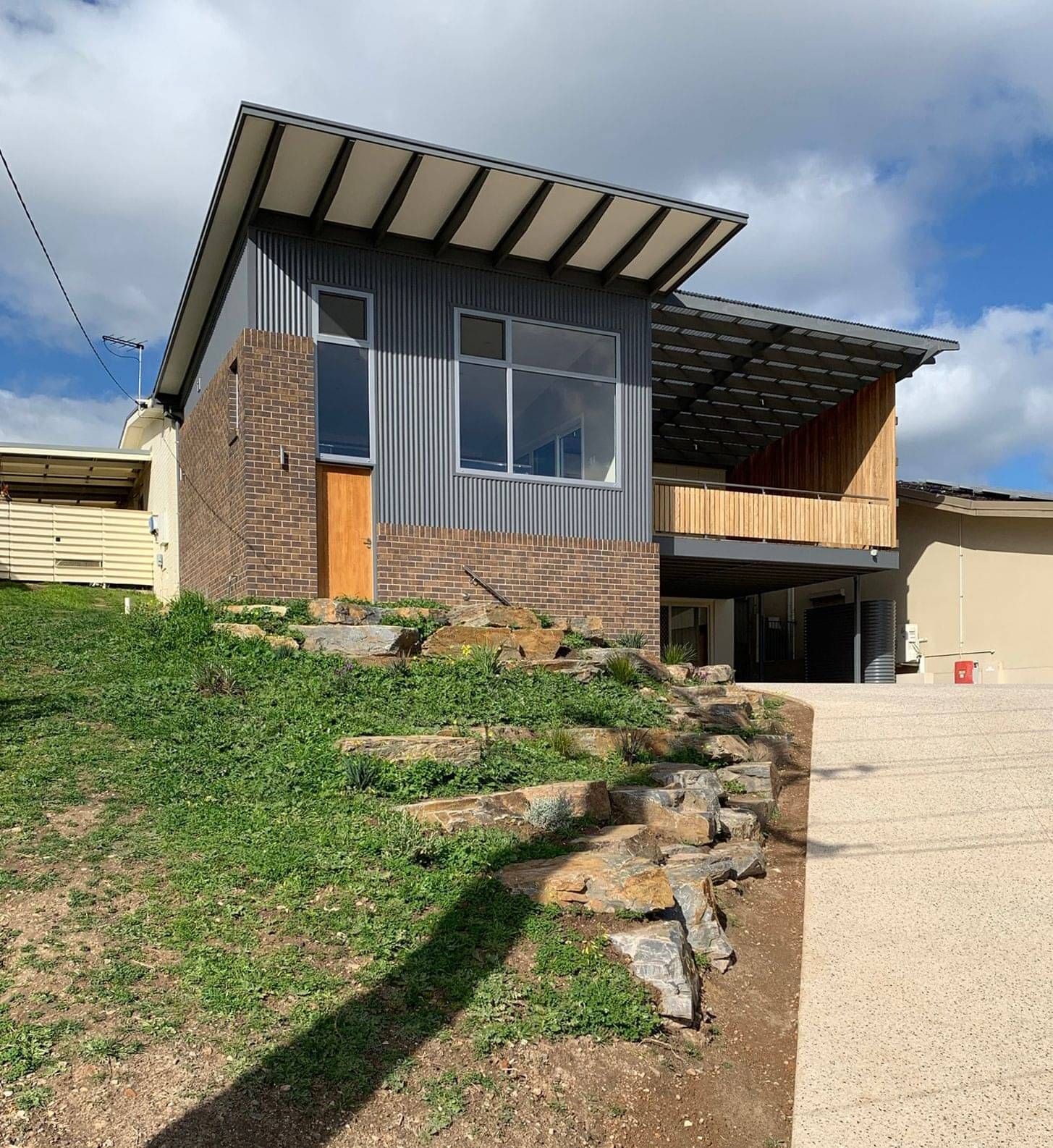
Project Types
Working since 2011 as a registered Adelaide residential architect, I have broad experience and enjoy working on a variety of project types, including mulit-unit developments, townhouses and commercial properties. I have extensive experience building and overseeing homeowner / builder renovation and addition projects.
Adelaide residential architect
Property evaluation
New custom house designs
Architectural home extension and renovation projects
DIY homeowner / builder extension and renovation projects
Multi-unit residential development
Townhouse development
Custom kitchen and bath renovation
